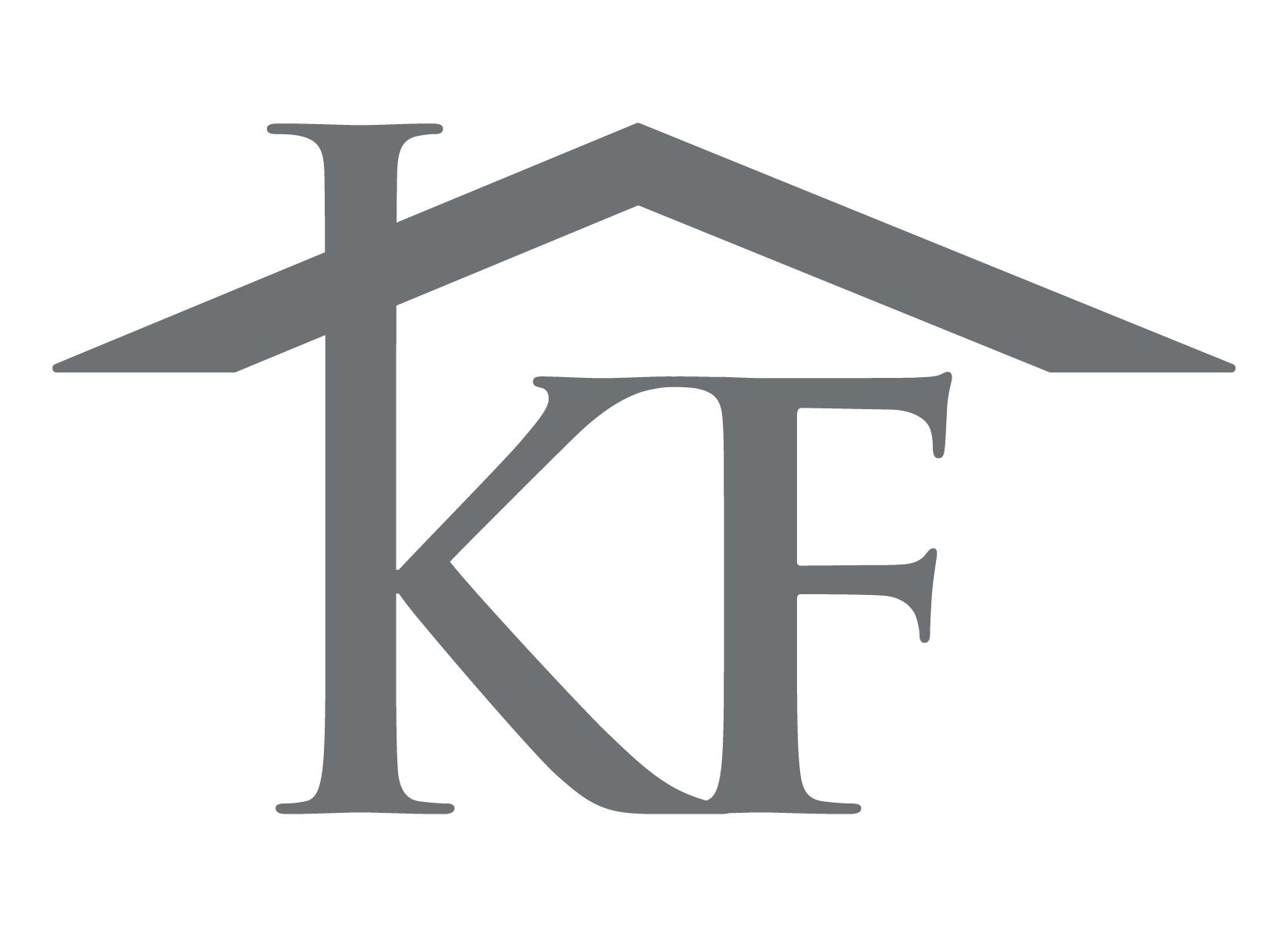From the moment you step into this stunning home, you’ll see the incredible millwork, beautiful hardwood floors, & amazing details of customizing throughout. The main floor holds the impressive gourmet kitchen, built-in espresso machine, marble countertops, high end SS appliances, & large pantry. Breathtaking great room offering coffered ceilings, wall of built-ins, stunning gas fireplace, & floor to ceiling windows to take in the private backyard! Main floor owner’s suite, spa like bath w/ footed tub, dual vanities, custom tile shower & dual closets. LL boasts an entertainer's dream w/ full bar area, infloor heat, oversized family room w/ game area. Three LL bedrooms each w/ their own ensuite baths. Double glass doors to office w/ views! Gorgeous screen porch w/ double sided stone fireplace. Bonus room currently used as exercise room & ¾ bath. Four car garage, heated, drains & epoxy floors. Amazing outdoor spaces w/ stamped concrete patio, firepit, & hot tub. Desirable Mtka schools!
Listing courtesy of Sue E Busch, Edina Realty, Inc.




























































