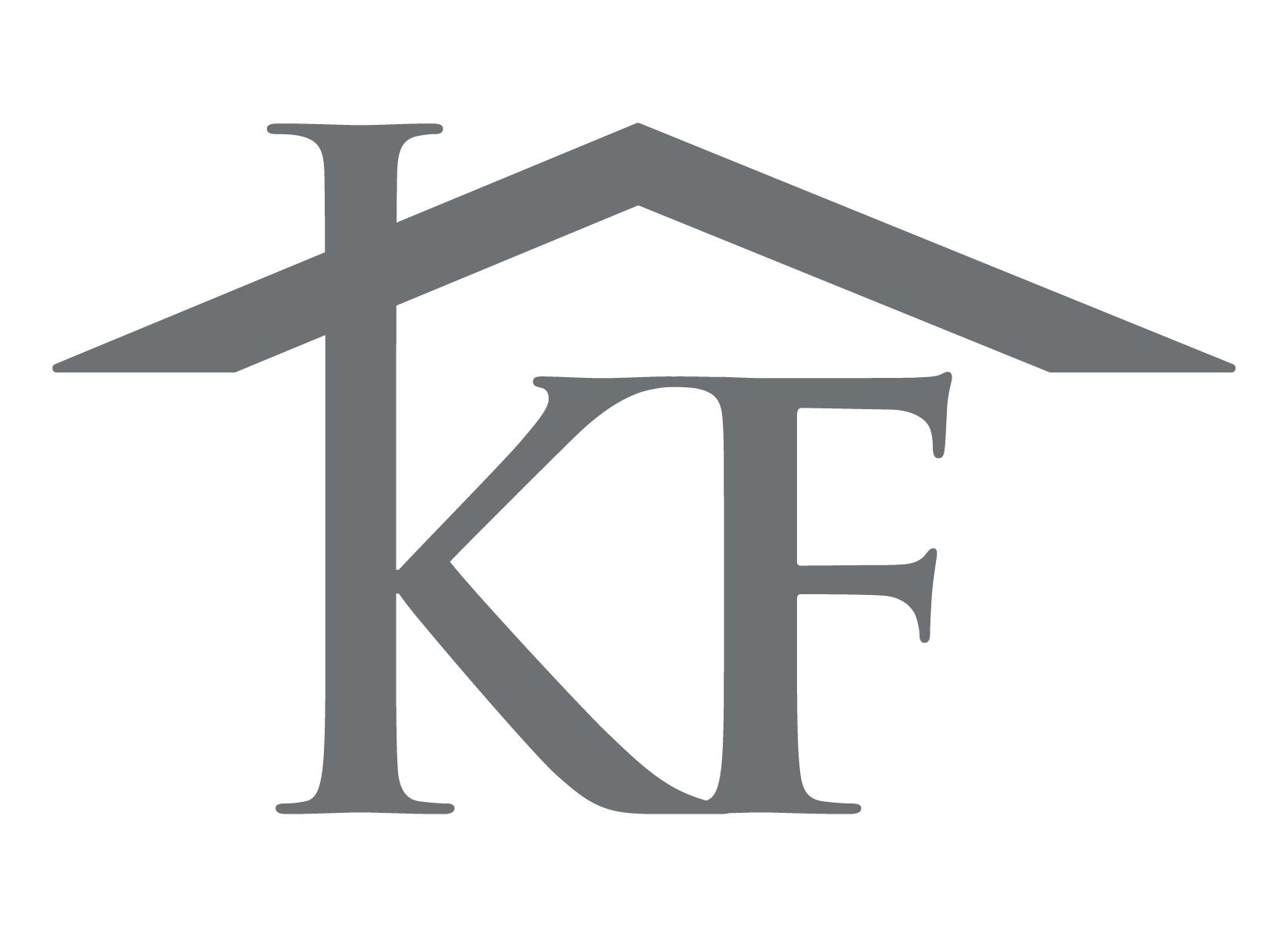Nestled in the sought-after Armatage neighborhood of SW Minneapolis, this classic 1.5-story home offers a well-maintained interior with gleaming refinished hardwood floors on the main level. The upper level boasts an inviting owner's suite with a walk-in closet and 3/4 bath, complemented by new carpeting. Outside, a handsome brick front enhances the home's curb appeal, while the lovingly landscaped English Garden yard features a front yard water feature and backyard fish pond. The fully fenced yard includes a shed and a new patio door that opens to an ivy-adorned pergola, ideal for seamless indoor-outdoor living. Conveniently situated within walking distance of Armatage's premier restaurants, Armatage Park, and just a block from Minnehaha Creek, this home is also a short spring walk from Lake Harriet, offering the best of SW Minneapolis living. With a brand new roof, new skylights, and newer Anderson windows throughout, this home combines practicality with charm. Don?t miss this!
Listing courtesy of Eli Johnson, Engel & Volkers Minneapolis Downtown






































































